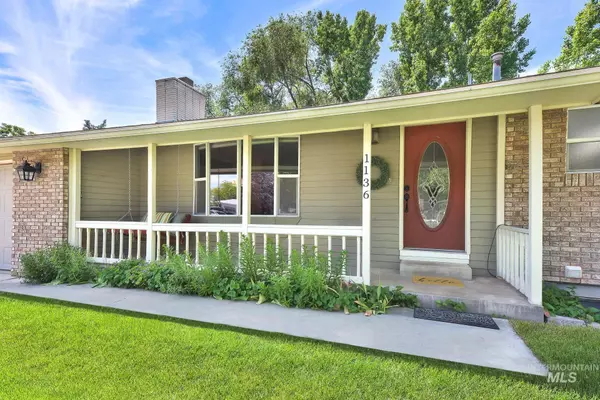$380,000
For more information regarding the value of a property, please contact us for a free consultation.
4 Beds
3 Baths
2,288 SqFt
SOLD DATE : 06/24/2025
Key Details
Property Type Single Family Home
Sub Type Single Family Residence
Listing Status Sold
Purchase Type For Sale
Square Footage 2,288 sqft
Price per Sqft $166
Subdivision College Green
MLS Listing ID 98949088
Sold Date 06/24/25
Bedrooms 4
HOA Y/N No
Abv Grd Liv Area 1,144
Year Built 1968
Annual Tax Amount $2,271
Tax Year 2024
Lot Size 9,583 Sqft
Acres 0.22
Property Sub-Type Single Family Residence
Source IMLS 2
Property Description
Well-maintained 4-bed, 3-bath home in a desirable Ontario neighborhood offering over 2,200 sq ft of living space on a 0.22-acre lot. Interior features include a private office, spacious laundry room with sewing nook, and dual walk-in closets. The backyard is built for comfort and function- mature landscaping, garden beds, a wood shed, irrigation well, gazebo-covered deck, patio off the primary suite with natural gas BBQ, and a concrete kennel with pet septic system. Includes washer, dryer, stove, and refrigerator. Conveniently located near schools, hospital, shopping, and local walking paths.
Location
State OR
County Malheur
Area Ontario - 1600
Direction From Sw 4th Ave, S on Sw 11th St, W on SW 12th Ave
Rooms
Other Rooms Storage Shed
Primary Bedroom Level Main
Master Bedroom Main
Main Level Bedrooms 2
Bedroom 2 Main
Bedroom 3 Main
Bedroom 4 Main
Interior
Interior Features Bath-Master, Bed-Master Main Level, Den/Office, Family Room, Double Vanity, Walk-In Closet(s), Pantry, Laminate Counters
Heating Forced Air, Natural Gas
Cooling Central Air
Flooring Hardwood, Tile, Carpet
Fireplaces Type Gas
Fireplace Yes
Window Features Skylight(s)
Appliance Gas Water Heater, Disposal, Microwave, Oven/Range Freestanding, Refrigerator, Washer, Dryer
Exterior
Garage Spaces 2.0
Fence Full
Community Features Single Family
Utilities Available Sewer Connected, Cable Connected
Roof Type Composition
Street Surface Paved
Attached Garage true
Total Parking Spaces 2
Building
Lot Description Standard Lot 6000-9999 SF, Garden, Irrigation Available, Sidewalks, Auto Sprinkler System, Full Sprinkler System, Pressurized Irrigation Sprinkler System
Faces From Sw 4th Ave, S on Sw 11th St, W on SW 12th Ave
Water City Service
Level or Stories Single with Below Grade
Structure Type Brick,Frame
New Construction No
Schools
Elementary Schools Aiken
High Schools Ontario
School District Ontario School District 8C
Others
Tax ID 2666
Ownership Fee Simple
Acceptable Financing Cash, Conventional, FHA
Listing Terms Cash, Conventional, FHA
Read Less Info
Want to know what your home might be worth? Contact us for a FREE valuation!

Our team is ready to help you sell your home for the highest possible price ASAP

© 2025 Intermountain Multiple Listing Service, Inc. All rights reserved.
"My job is to find and attract mastery-based agents to the office, protect the culture, and make sure everyone is happy! "
3597 E. Monarch Sky Ln. STE 320, MERIDIAN, Idaho, 83646, USA






