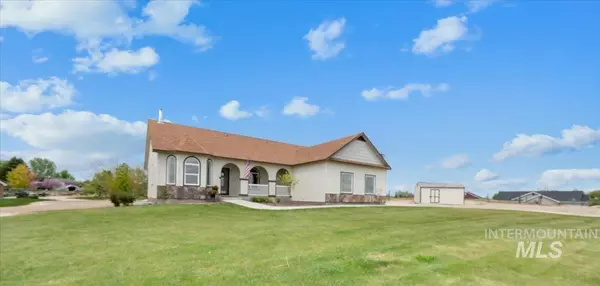$729,000
For more information regarding the value of a property, please contact us for a free consultation.
4 Beds
3 Baths
3,930 SqFt
SOLD DATE : 01/24/2025
Key Details
Property Type Single Family Home
Sub Type Single Family w/ Acreage
Listing Status Sold
Purchase Type For Sale
Square Footage 3,930 sqft
Price per Sqft $185
Subdivision Willis Ranch
MLS Listing ID 98926497
Sold Date 01/24/25
Bedrooms 4
HOA Y/N No
Abv Grd Liv Area 1,965
Originating Board IMLS 2
Year Built 2006
Annual Tax Amount $2,846
Tax Year 2023
Lot Size 1.170 Acres
Acres 1.17
Property Sub-Type Single Family w/ Acreage
Property Description
PRICE IMPROVEMENT! Greatest value on the Market! Don't miss this property with VIEWS in every direction! Single level home with walkout basement, corner lot, over an acre, NO HOA! Spacious Kitchen, Lrg Dining area/Living area w/Vaulted ceilings, Big bedrooms, very large closets with Emergency ceiling Fire sprinklers. Can be 2 LIVING AREAS, multi-generation or rental space w/separate entrance. W/D hookups upstairs & down, 2 FULL KITCH & storage like crazy! 2-level extended patio with gazebo, garden space & raised beds, fruit trees, 2 storage sheds and a 12'x18' shop on a foundation, lots of options!! Country living at it's best! Close to the Middleton Exit so FWY ACCESS IS A BREEZE. Beautiful area, just a mile from Purple Sage Golf Course so bring your golf cart too!
Location
State ID
County Canyon
Area Middleton - 1285
Direction Middleton Exit, Hwy 30, R on Willis, L on El Paso
Rooms
Family Room Lower
Other Rooms Storage Shed
Basement Daylight, Walk-Out Access
Primary Bedroom Level Main
Master Bedroom Main
Main Level Bedrooms 1
Bedroom 2 Lower
Bedroom 3 Lower
Bedroom 4 Lower
Kitchen Main Main
Family Room Lower
Interior
Interior Features Bath-Master, Bed-Master Main Level, Guest Room, Den/Office, Formal Dining, Family Room, Great Room, Rec/Bonus, Two Kitchens, Dual Vanities, Walk-In Closet(s), Breakfast Bar, Pantry, Kitchen Island, Solid Surface Counters, Tile Counters
Heating Electric, Forced Air
Cooling Central Air
Flooring Carpet, Laminate
Fireplaces Type Wood Burning Stove
Fireplace Yes
Appliance Heat Pump Water Heater, Dishwasher, Disposal, Double Oven, Microwave, Oven/Range Built-In, Refrigerator
Exterior
Garage Spaces 3.0
Fence Fence/Livestock, Wire
Community Features Single Family
Utilities Available Electricity Connected, Cable Connected
Roof Type Composition
Street Surface Paved
Porch Covered Patio/Deck
Attached Garage true
Total Parking Spaces 3
Building
Lot Description 1 - 4.99 AC, Garden, R.V. Parking, Views, Auto Sprinkler System, Pressurized Irrigation Sprinkler System
Faces Middleton Exit, Hwy 30, R on Willis, L on El Paso
Sewer Septic Tank
Water Well
Level or Stories Single with Below Grade
Structure Type Frame,Stone,HardiPlank Type
New Construction No
Schools
Elementary Schools Purple Sage
High Schools Middleton
School District Middleton School District #134
Others
Tax ID R3813220900
Ownership Fee Simple
Acceptable Financing Cash, Consider All, Conventional
Listing Terms Cash, Consider All, Conventional
Read Less Info
Want to know what your home might be worth? Contact us for a FREE valuation!

Our team is ready to help you sell your home for the highest possible price ASAP

© 2025 Intermountain Multiple Listing Service, Inc. All rights reserved.
"My job is to find and attract mastery-based agents to the office, protect the culture, and make sure everyone is happy! "
3597 E. Monarch Sky Ln. STE 320, MERIDIAN, Idaho, 83646, USA






