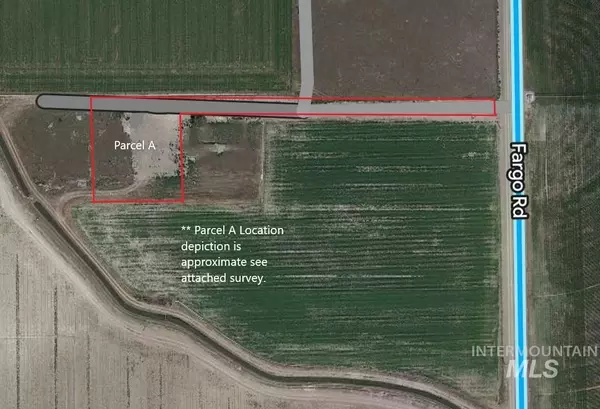$740,000
For more information regarding the value of a property, please contact us for a free consultation.
4 Beds
3 Baths
2,314 SqFt
SOLD DATE : 01/15/2025
Key Details
Property Type Single Family Home
Sub Type Single Family w/ Acreage
Listing Status Sold
Purchase Type For Sale
Square Footage 2,314 sqft
Price per Sqft $319
Subdivision 0 Not Applicable
MLS Listing ID 98927586
Sold Date 01/15/25
Bedrooms 4
HOA Y/N No
Abv Grd Liv Area 2,314
Originating Board IMLS 2
Year Built 2024
Annual Tax Amount $1,215
Tax Year 2023
Lot Size 1.548 Acres
Acres 1.548
Property Sub-Type Single Family w/ Acreage
Property Description
Your dream home is this stunning 4-bedroom, 2.5-bath, designed for modern living with an open floor plan and a split bedroom layout. The spacious Master Suite is a true retreat, walk-in closet with access to the laundry. Bosch stainless steel appliances with custom cabinets. The oversized 3-car garage is perfect for any full-sized truck or a boat. Step outside to breathtaking views of the Owyhee Mountains, where you can soak in the sunsets from your expansive covered patio—ideal for entertaining or enjoying peaceful evenings. The beautifully fenced backyard is a great space for ??. Includes auto sprinklers and hydro-seeded grass also in the front. Room for a garden, RV or the workshop of your dreams, perfect for all your hobbies and toys. Nestled in a desirable farming community between Wilder and Homedale, this property is just minutes away from golf, grocery stores, and dining options, with Caldwell only 20 minutes away and Boise within a 40-minute drive. Don't miss out on this exceptional custom home.
Location
State ID
County Canyon
Area Wilder - 1293
Zoning Rural residential
Direction Hwy 19, S. on Hwy 95, W. on Ustick Rd., N. on Fargo Rd., W. on Hickory Ridge Rd., second lot on left.
Rooms
Primary Bedroom Level Main
Master Bedroom Main
Main Level Bedrooms 4
Bedroom 2 Main
Bedroom 3 Main
Bedroom 4 Main
Dining Room Main Main
Kitchen Main Main
Interior
Interior Features Bath-Master, Bed-Master Main Level, Split Bedroom, Den/Office, Formal Dining, Great Room, Dual Vanities, Walk-In Closet(s), Breakfast Bar, Kitchen Island, Quartz Counters
Heating Electric, Heat Pump
Cooling Central Air
Fireplace No
Appliance Electric Water Heater, Dishwasher, Disposal, Microwave, Oven/Range Built-In
Exterior
Garage Spaces 2.0
Fence Partial, Wood
Community Features Single Family
Roof Type Architectural Style,Composition
Porch Covered Patio/Deck
Attached Garage true
Total Parking Spaces 2
Building
Lot Description 1 - 4.99 AC, Irrigation Available, Views, Auto Sprinkler System, Full Sprinkler System
Faces Hwy 19, S. on Hwy 95, W. on Ustick Rd., N. on Fargo Rd., W. on Hickory Ridge Rd., second lot on left.
Builder Name Ridgeline Developments LL
Sewer Septic Tank
Water Well
Level or Stories One
Structure Type Frame
New Construction Yes
Schools
Elementary Schools Wilder Elem
High Schools Wilder
School District Wilder School District #133
Others
Tax ID R3722800000
Ownership Fee Simple
Acceptable Financing Cash, Consider All, Conventional, 1031 Exchange, FHA, USDA Loan, VA Loan
Listing Terms Cash, Consider All, Conventional, 1031 Exchange, FHA, USDA Loan, VA Loan
Read Less Info
Want to know what your home might be worth? Contact us for a FREE valuation!

Our team is ready to help you sell your home for the highest possible price ASAP

© 2025 Intermountain Multiple Listing Service, Inc. All rights reserved.
"My job is to find and attract mastery-based agents to the office, protect the culture, and make sure everyone is happy! "
3597 E. Monarch Sky Ln. STE 320, MERIDIAN, Idaho, 83646, USA



