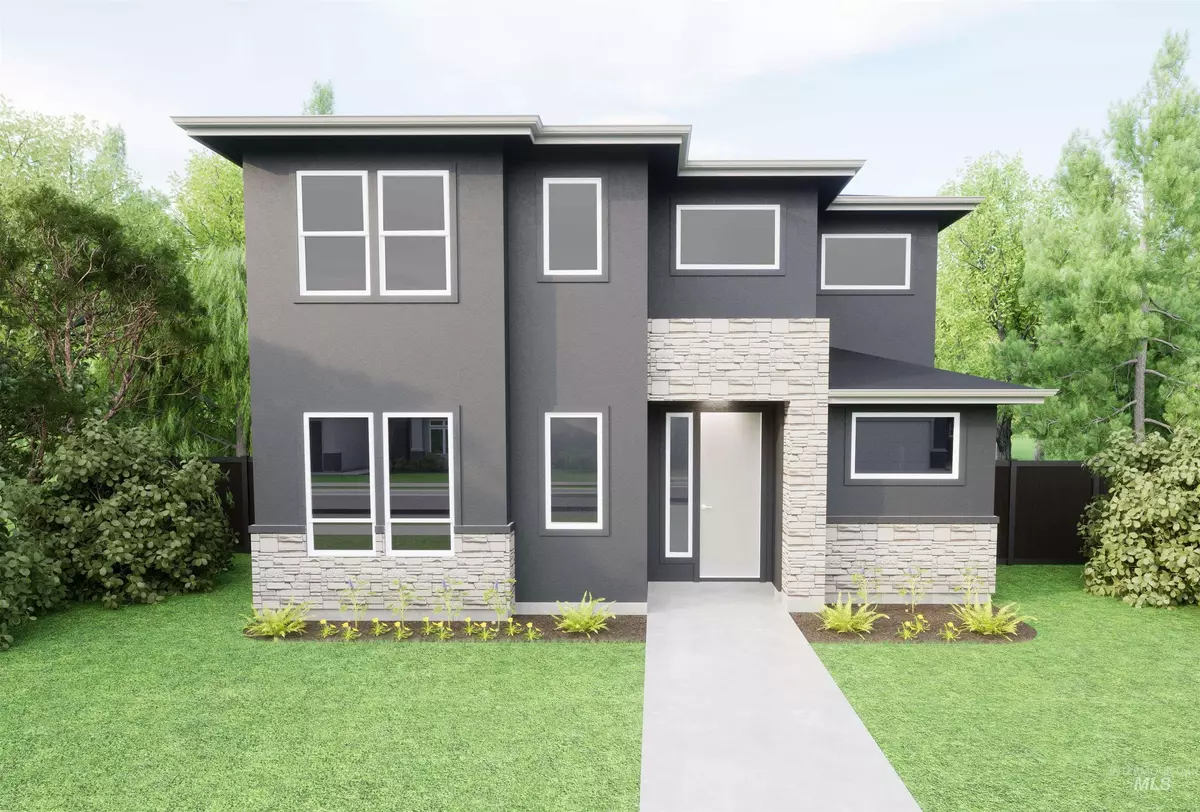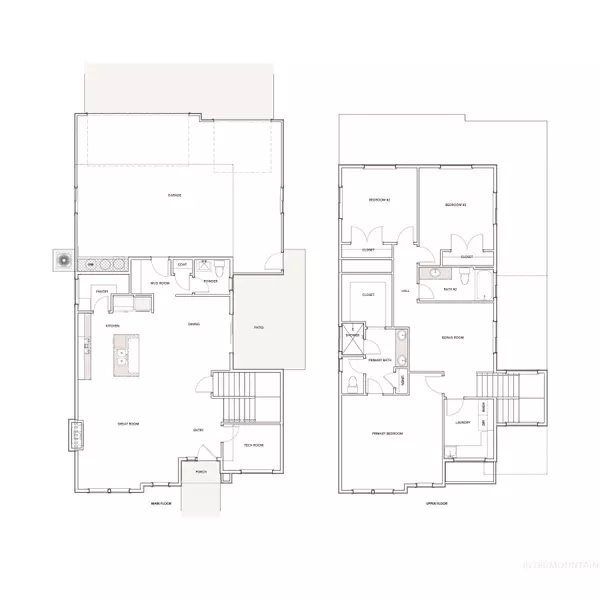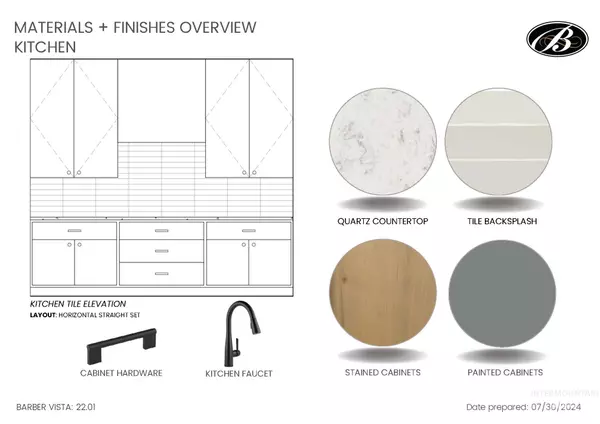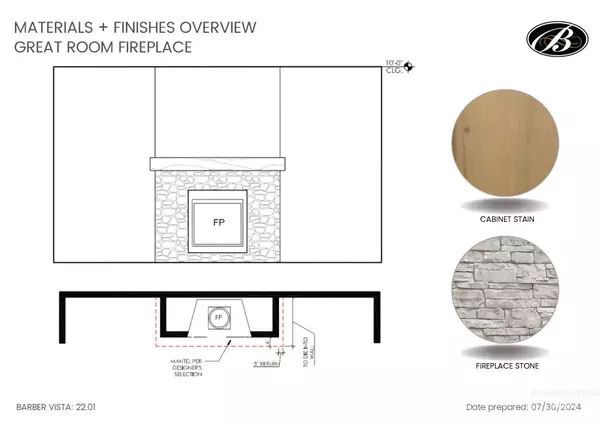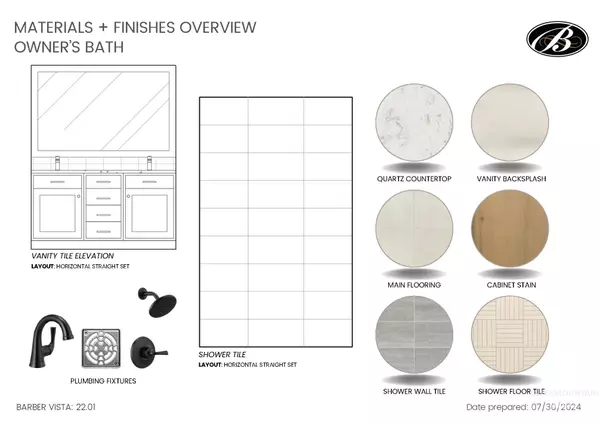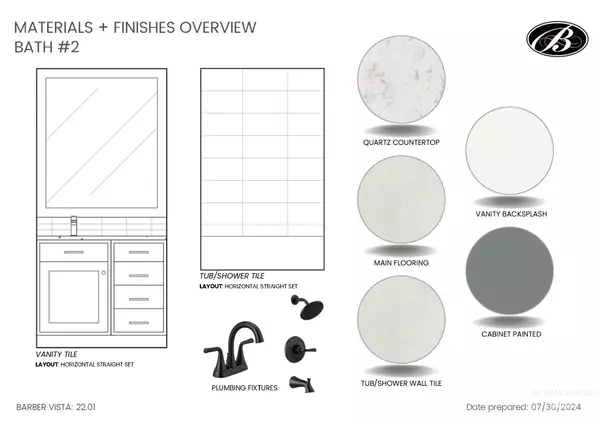$764,900
For more information regarding the value of a property, please contact us for a free consultation.
3 Beds
3 Baths
2,231 SqFt
SOLD DATE : 12/30/2024
Key Details
Property Type Single Family Home
Sub Type Single Family Residence
Listing Status Sold
Purchase Type For Sale
Square Footage 2,231 sqft
Price per Sqft $342
Subdivision Barber Vista
MLS Listing ID 98921530
Sold Date 12/30/24
Bedrooms 3
HOA Fees $75/ann
HOA Y/N Yes
Abv Grd Liv Area 2,231
Originating Board IMLS 2
Year Built 2024
Annual Tax Amount $1,856
Tax Year 2023
Lot Size 3,223 Sqft
Acres 0.074
Property Description
Lots available in Barber Vista! You'll love the newest floorplan Biltmore Company LLC has to offer, "The Sylvan". This open floor plan offers great entertaining space with an open great room adorned by a gas fireplace. Upstairs you'll find all bedrooms including the convenience of the laundry room. The primary suite features dual vanities and a walk-in tiled shower. Relax and unwind on the large covered patio. Biltmore Co. has thoughtfully planned the Barber Vista community, taking into account the surrounding East Boise foothills terrain, the one-of-a-kind setting overlooking the vast Barber Valley and quick and easy access to the Boise greenbelt and in close proximity to Bown Crossing and Downtown Boise. The Natural setting has inspired the master plan of the community. They have designed the homesites to ensure that they meld with the land and carefully accent the serenity and beauty of the landscape, while offering homeowners the urban modern style of homes their lifestyles demand.
Location
State ID
County Ada
Area Boise Ne - 0200
Zoning City of Boise-R-2D/DA
Direction E. Parkcenter, N. Warm Springs, W. Warm Springs, S. Via Privada, E. Eternal, S. New Haven
Rooms
Primary Bedroom Level Upper
Master Bedroom Upper
Bedroom 2 Upper
Bedroom 3 Upper
Kitchen Main Main
Interior
Interior Features Bath-Master, Den/Office, Great Room, Rec/Bonus, Dual Vanities, Central Vacuum Plumbed, Walk-In Closet(s), Pantry, Kitchen Island, Quartz Counters
Heating Forced Air, Natural Gas
Cooling Central Air
Flooring Tile, Carpet, Vinyl
Fireplaces Number 1
Fireplaces Type Gas, Insert, One
Fireplace Yes
Appliance Gas Water Heater, ENERGY STAR Qualified Water Heater, Tank Water Heater, Dishwasher, Disposal, Double Oven, Microwave, Oven/Range Built-In, Gas Range
Exterior
Garage Spaces 3.0
Fence Full
Community Features Single Family
Utilities Available Sewer Connected
Roof Type Architectural Style,Composition
Street Surface Paved
Porch Covered Patio/Deck
Attached Garage true
Total Parking Spaces 3
Building
Lot Description Sm Lot 5999 SF, Irrigation Available, Auto Sprinkler System, Drip Sprinkler System, Full Sprinkler System, Pressurized Irrigation Sprinkler System
Faces E. Parkcenter, N. Warm Springs, W. Warm Springs, S. Via Privada, E. Eternal, S. New Haven
Foundation Crawl Space
Builder Name Biltmore Company LLC
Water City Service
Level or Stories Two
Structure Type Frame,Stone,Stucco
New Construction Yes
Schools
Elementary Schools Dallas Harris
High Schools Timberline
School District Boise School District #1
Others
Tax ID R0805030440
Ownership Fee Simple,Fractional Ownership: No
Acceptable Financing Cash, Conventional, FHA, VA Loan
Listing Terms Cash, Conventional, FHA, VA Loan
Read Less Info
Want to know what your home might be worth? Contact us for a FREE valuation!

Our team is ready to help you sell your home for the highest possible price ASAP

© 2025 Intermountain Multiple Listing Service, Inc. All rights reserved.
"My job is to find and attract mastery-based agents to the office, protect the culture, and make sure everyone is happy! "
3597 E. Monarch Sky Ln. STE 320, MERIDIAN, Idaho, 83646, USA

