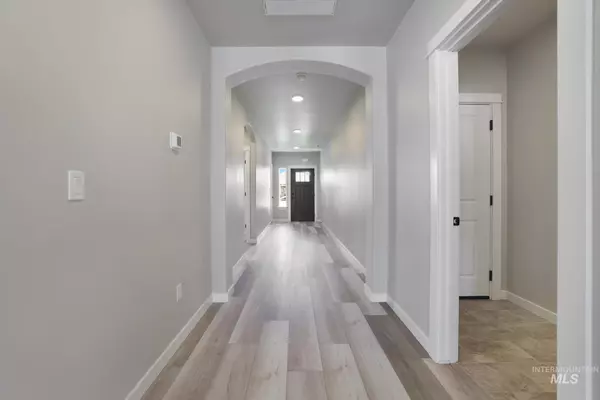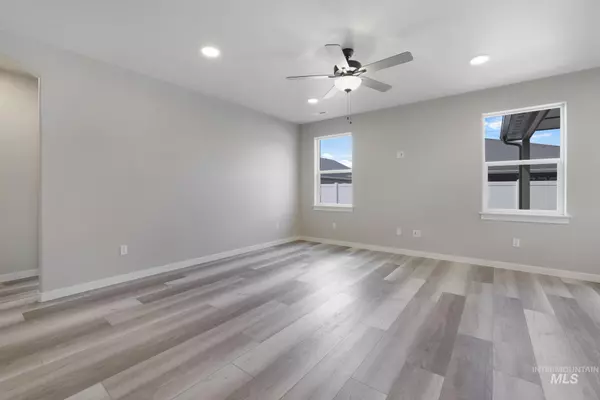$369,990
For more information regarding the value of a property, please contact us for a free consultation.
3 Beds
2 Baths
1,574 SqFt
SOLD DATE : 12/18/2024
Key Details
Property Type Single Family Home
Sub Type Single Family Residence
Listing Status Sold
Purchase Type For Sale
Square Footage 1,574 sqft
Price per Sqft $235
Subdivision Parkvista Estates
MLS Listing ID 98921853
Sold Date 12/18/24
Bedrooms 3
HOA Fees $20/mo
HOA Y/N Yes
Abv Grd Liv Area 1,574
Originating Board IMLS 2
Year Built 2024
Tax Year 2023
Lot Size 6,316 Sqft
Acres 0.145
Property Description
Spanning 1574 square feet, The Hudson is a well-designed, mid-sized single-level home that provides ample space and comfort. It features an open kitchen with abundant quartz counter space, custom painted cabinets offer tons of storage, and a large island, making it ideal for any chef. The large living room and connected dining area form a perfect eating and entertainment space featuring durable LVP leading to a generous covered patio and a fully landscaped backyard. The main suite is generous and secluded, with a bathroom that includes a dual vanity and open shelving, plus a vast walk-in closet. The other two sizable bedrooms, share the second bathroom, completing this thoughtfully arranged home.
Location
State ID
County Twin Falls
Area Kimberly-Hansen-Murtaugh - 2025
Direction From Balanced Rock Rd, Head South on Irene St, then west on Maxine Lane into ParkVista Estates
Rooms
Primary Bedroom Level Main
Master Bedroom Main
Main Level Bedrooms 3
Bedroom 2 Main
Bedroom 3 Main
Kitchen Main Main
Interior
Interior Features Bath-Master, Bed-Master Main Level, Split Bedroom, Great Room, Dual Vanities, Walk-In Closet(s), Pantry, Kitchen Island, Laminate Counters, Quartz Counters
Heating Ceiling, Forced Air, Natural Gas
Cooling Central Air
Flooring Carpet, Vinyl
Fireplace No
Appliance Gas Water Heater, Tank Water Heater, Dishwasher, Disposal, Microwave, Oven/Range Freestanding, Gas Range
Exterior
Garage Spaces 2.0
Fence Partial, Vinyl
Community Features Single Family
Utilities Available Sewer Connected, Cable Connected, Broadband Internet
Roof Type Composition,Architectural Style
Porch Covered Patio/Deck
Attached Garage true
Total Parking Spaces 2
Building
Lot Description Standard Lot 6000-9999 SF, R.V. Parking, Sidewalks, Auto Sprinkler System, Full Sprinkler System, Pressurized Irrigation Sprinkler System
Faces From Balanced Rock Rd, Head South on Irene St, then west on Maxine Lane into ParkVista Estates
Foundation Crawl Space
Builder Name Hayden Homes
Water City Service
Level or Stories One
Structure Type Concrete,Frame,Masonry,HardiPlank Type
New Construction Yes
Schools
Elementary Schools Kimberly
High Schools Kimberly
School District Kimberly School District #414
Others
Tax ID RPK91080070080
Ownership Fee Simple
Acceptable Financing Cash, Conventional, FHA, USDA Loan, VA Loan
Listing Terms Cash, Conventional, FHA, USDA Loan, VA Loan
Read Less Info
Want to know what your home might be worth? Contact us for a FREE valuation!

Our team is ready to help you sell your home for the highest possible price ASAP

© 2025 Intermountain Multiple Listing Service, Inc. All rights reserved.
"My job is to find and attract mastery-based agents to the office, protect the culture, and make sure everyone is happy! "
3597 E. Monarch Sky Ln. STE 320, MERIDIAN, Idaho, 83646, USA






