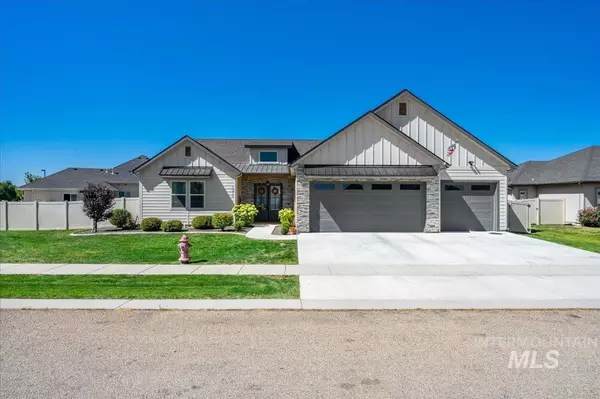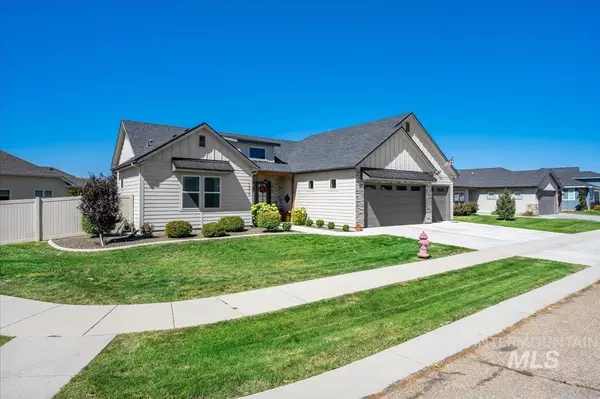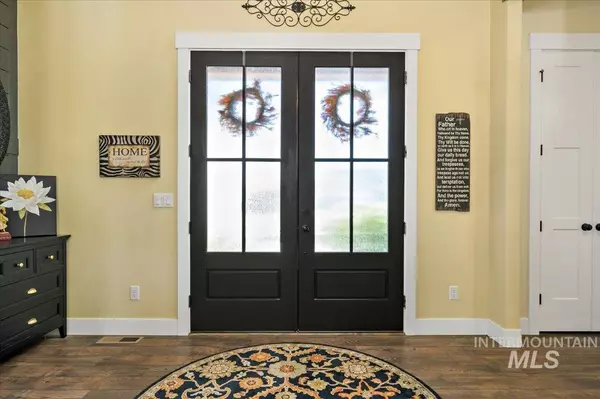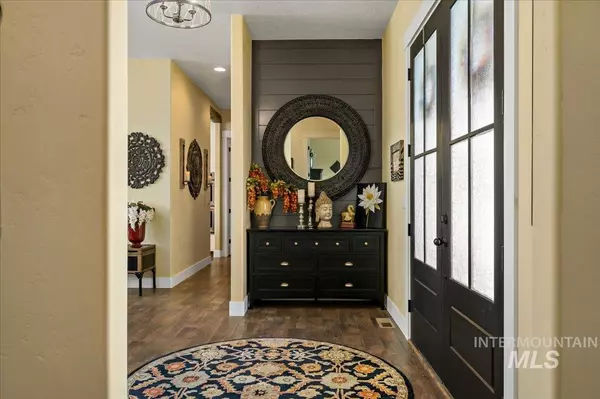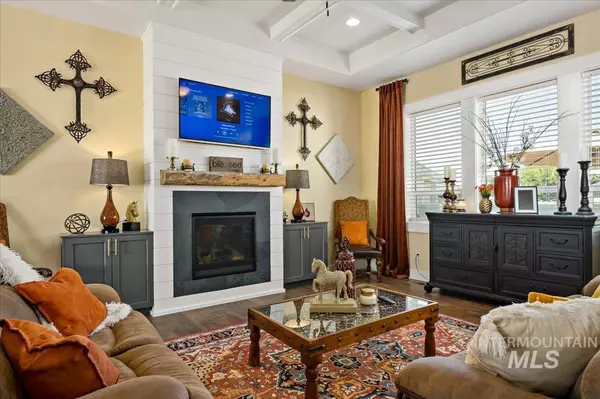$610,000
For more information regarding the value of a property, please contact us for a free consultation.
3 Beds
3 Baths
2,127 SqFt
SOLD DATE : 11/05/2024
Key Details
Property Type Single Family Home
Sub Type Single Family Residence
Listing Status Sold
Purchase Type For Sale
Square Footage 2,127 sqft
Price per Sqft $286
Subdivision Powder River
MLS Listing ID 98921884
Sold Date 11/05/24
Bedrooms 3
HOA Fees $37/ann
HOA Y/N Yes
Abv Grd Liv Area 2,127
Originating Board IMLS 2
Year Built 2019
Annual Tax Amount $2,773
Tax Year 2023
Lot Size 0.270 Acres
Acres 0.27
Property Description
Welcome to your dream home! This stunning custom-built residence showcases a modern farmhouse design with a thoughtful split bedroom layout, perfect for contemporary living. As you step through the grand double front entry doors, you'll be greeted by the warmth of wood flooring and the elegance of custom cabinetry throughout. The gourmet kitchen is a chef’s delight, featuring quartz and granite countertops, a herringbone tiled backsplash, double ovens, and a spacious walk-in butler's pantry. The great room has a coffered ceiling and natural wood accents, providing an inviting space for entertaining or relaxing. The home boasts 8' doors throughout, adding to the sense of luxury and spaciousness. The primary suite is a private retreat with dual vanities, a walk-in tile shower, and a generous walk-in closet. Situated on a .27-acre corner lot, this property offers ample space for RV parking and outdoor activities. Don’t miss the chance to own this beauty!
Location
State ID
County Canyon
Area Middleton - 1285
Direction Hwy 44, N Cemetery, E 9th, N Fox, E Powder River, N Laramie
Rooms
Primary Bedroom Level Main
Master Bedroom Main
Main Level Bedrooms 3
Bedroom 2 Main
Bedroom 3 Main
Interior
Interior Features Bath-Master, Bed-Master Main Level, Split Bedroom, Great Room, Dual Vanities, Central Vacuum Plumbed, Walk-In Closet(s), Breakfast Bar, Pantry, Kitchen Island, Quartz Counters
Heating Forced Air, Natural Gas
Cooling Central Air
Flooring Engineered Wood Floors
Fireplaces Number 1
Fireplaces Type Gas, One
Fireplace Yes
Appliance Gas Water Heater, Dishwasher, Disposal, Double Oven, Microwave, Oven/Range Built-In
Exterior
Garage Spaces 3.0
Fence Full, Vinyl
Community Features Single Family
Utilities Available Sewer Connected
Roof Type Composition
Street Surface Paved
Porch Covered Patio/Deck
Attached Garage true
Total Parking Spaces 3
Building
Lot Description 10000 SF - .49 AC, R.V. Parking, Corner Lot, Auto Sprinkler System, Full Sprinkler System
Faces Hwy 44, N Cemetery, E 9th, N Fox, E Powder River, N Laramie
Foundation Crawl Space
Water City Service
Level or Stories One
Structure Type Frame,Stone,HardiPlank Type
New Construction No
Schools
Elementary Schools Middleton Heights
High Schools Middleton
School District Middleton School District #134
Others
Tax ID M71540110020
Ownership Fee Simple
Acceptable Financing Cash, Conventional, FHA, VA Loan
Listing Terms Cash, Conventional, FHA, VA Loan
Read Less Info
Want to know what your home might be worth? Contact us for a FREE valuation!

Our team is ready to help you sell your home for the highest possible price ASAP

© 2024 Intermountain Multiple Listing Service, Inc. All rights reserved.

"My job is to find and attract mastery-based agents to the office, protect the culture, and make sure everyone is happy! "
3597 E. Monarch Sky Ln. STE 320, MERIDIAN, Idaho, 83646, USA


