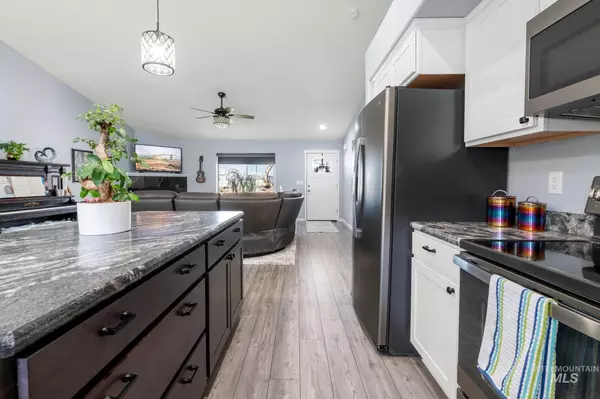$382,379
For more information regarding the value of a property, please contact us for a free consultation.
3 Beds
2 Baths
1,552 SqFt
SOLD DATE : 10/24/2024
Key Details
Property Type Townhouse
Sub Type Townhouse
Listing Status Sold
Purchase Type For Sale
Square Footage 1,552 sqft
Price per Sqft $246
Subdivision 0 Not Applicable
MLS Listing ID 98921628
Sold Date 10/24/24
Bedrooms 3
HOA Fees $15/ann
HOA Y/N Yes
Abv Grd Liv Area 1,552
Originating Board IMLS 2
Year Built 2022
Annual Tax Amount $3,535
Tax Year 2023
Property Sub-Type Townhouse
Property Description
Like-new townhome filled with natural light in a quiet, story-book neighborhood. This townhome has maximum upgrades, including extra windows, bonus closets, an expanded garage, and an extra-large primary suite. There are only a few in the whole development that has a larger floorplan than the rest, with expanded dining area, larger hallways, and an oversized master suite. The garage is 24 ft wide with an 18 ft door. The custom backyard includes 8x20 covered patio. Doorways and hallway from the garage entrance through to the master bed and bath are all extra roomy for future mobility possibilities. See list of upgrades in Assoc Docs.
Location
State WA
County Asotin
Area Clarkston Heights - 2520
Direction Appleside Blvd to Springsnow Ln, then take a right. Or 6th Ave to Springsnow St.
Rooms
Primary Bedroom Level Main
Master Bedroom Main
Main Level Bedrooms 3
Bedroom 2 Main
Bedroom 3 Main
Interior
Interior Features Bath-Master, Bed-Master Main Level, Guest Room, Den/Office, Formal Dining, Great Room, Dual Vanities, Walk-In Closet(s), Pantry, Kitchen Island, Laminate Counters
Heating Forced Air, Natural Gas
Cooling Central Air
Fireplaces Type Gas, Insert
Fireplace Yes
Appliance Gas Water Heater, ENERGY STAR Qualified Water Heater, Dishwasher, Disposal, Microwave, Oven/Range Freestanding, Oven/Range Built-In, Refrigerator, Washer, Dryer
Exterior
Garage Spaces 2.0
Fence Full, Vinyl
Community Features 2-4 Units, Condo/Townhouse
Utilities Available Sewer Connected, Broadband Internet
Roof Type Composition
Street Surface Paved
Accessibility Handicapped, Accessible Hallway(s), Accessible Approach with Ramp
Handicap Access Handicapped, Accessible Hallway(s), Accessible Approach with Ramp
Porch Covered Patio/Deck
Attached Garage true
Total Parking Spaces 2
Building
Lot Description Sm Lot 5999 SF, Sidewalks, Corner Lot, Winter Access, Auto Sprinkler System, Drip Sprinkler System, Full Sprinkler System
Faces Appleside Blvd to Springsnow Ln, then take a right. Or 6th Ave to Springsnow St.
Foundation Crawl Space
Water City Service
Level or Stories One
Structure Type Concrete,Frame,HardiPlank Type,Wood Siding
New Construction No
Schools
Elementary Schools Heights (Clarkston)
High Schools Clarkston
School District Clarkston
Others
Tax ID 10413000126410000
Ownership Fee Simple
Acceptable Financing Cash, Conventional, FHA
Green/Energy Cert ENERGY STAR Certified Homes
Listing Terms Cash, Conventional, FHA
Read Less Info
Want to know what your home might be worth? Contact us for a FREE valuation!

Our team is ready to help you sell your home for the highest possible price ASAP

© 2025 Intermountain Multiple Listing Service, Inc. All rights reserved.
"My job is to find and attract mastery-based agents to the office, protect the culture, and make sure everyone is happy! "
3597 E. Monarch Sky Ln. STE 320, MERIDIAN, Idaho, 83646, USA






