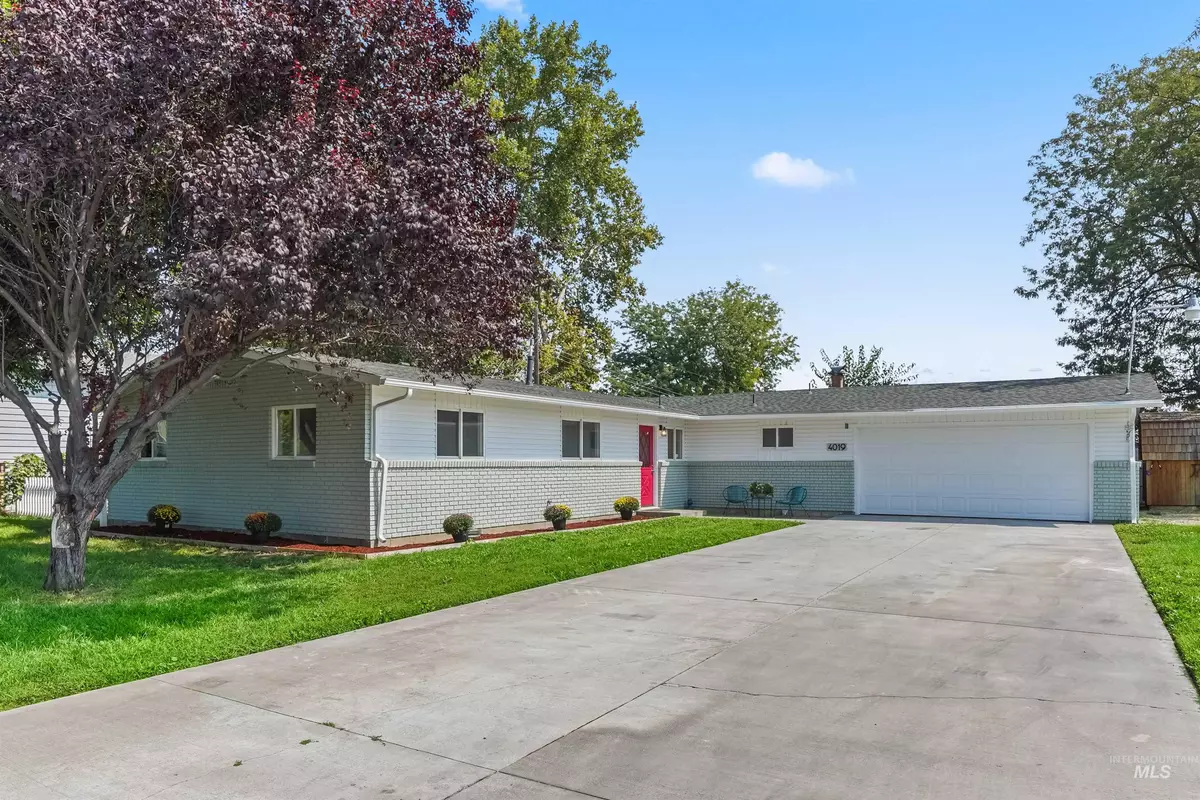$335,000
For more information regarding the value of a property, please contact us for a free consultation.
4 Beds
2 Baths
1,668 SqFt
SOLD DATE : 09/26/2024
Key Details
Property Type Single Family Home
Sub Type Single Family Residence
Listing Status Sold
Purchase Type For Sale
Square Footage 1,668 sqft
Price per Sqft $200
Subdivision Rosewood Sub
MLS Listing ID 98923475
Sold Date 09/26/24
Bedrooms 4
HOA Y/N No
Abv Grd Liv Area 1,668
Year Built 1965
Annual Tax Amount $1,698
Tax Year 2023
Lot Size 9,147 Sqft
Acres 0.21
Property Sub-Type Single Family Residence
Source IMLS 2
Property Description
Make sure you see this cute house in Caldwell! It has new interior and exterior paint, new carpet, and new LVP flooring in the bathrooms. The kitchen has granite countertops, a big stainless steel fridge, and a double oven. There's a family room with a fireplace in addition to a good-sized living room, and there's a professionally serviced hot tub sitting on the patio. (Seller is happy to remove it if hot tubbing isn't your thing.) The property is in an established neighborhood with no HOA, and it has 2 storage sheds, a large driveway, plenty of room for RV parking, and full sprinklers on a community well. It's convenient to shopping, gas, and freeway access, so make sure you see it today! 13-month home warranty with full-price offer.
Location
State ID
County Canyon
Area Caldwell Sw - 1280
Direction W on Ustick past Indiana and Montana. One street before S 10th Ave, turn Right on Brian Ave. House is on the corner of Ustick Rd & Brian Ave.
Rooms
Other Rooms Storage Shed
Primary Bedroom Level Main
Master Bedroom Main
Main Level Bedrooms 4
Bedroom 2 Main
Bedroom 3 Main
Bedroom 4 Main
Interior
Interior Features Bed-Master Main Level, Family Room, Rec/Bonus, Breakfast Bar, Pantry, Granite Counters
Heating Forced Air, Natural Gas
Cooling Central Air
Flooring Carpet, Laminate
Fireplaces Number 1
Fireplaces Type One
Fireplace Yes
Appliance Electric Water Heater, Dishwasher, Disposal, Double Oven, Microwave, Oven/Range Freestanding, Oven/Range Built-In, Refrigerator, Washer, Dryer
Exterior
Garage Spaces 2.0
Fence Full, Metal, Vinyl
Community Features Single Family
Utilities Available Sewer Connected
Roof Type Architectural Style
Attached Garage true
Total Parking Spaces 2
Building
Lot Description Standard Lot 6000-9999 SF, Irrigation Available, R.V. Parking, Sidewalks, Corner Lot, Auto Sprinkler System, Full Sprinkler System, Pressurized Irrigation Sprinkler System
Faces W on Ustick past Indiana and Montana. One street before S 10th Ave, turn Right on Brian Ave. House is on the corner of Ustick Rd & Brian Ave.
Water City Service
Level or Stories One
Structure Type Brick,Vinyl Siding
New Construction No
Schools
Elementary Schools Wilson Elem
High Schools Caldwell
School District Caldwell School District #132
Others
Tax ID 05998500 0
Ownership Fee Simple,Fractional Ownership: No
Acceptable Financing Cash, Consider All, Conventional, FHA, VA Loan, HomePath
Listing Terms Cash, Consider All, Conventional, FHA, VA Loan, HomePath
Read Less Info
Want to know what your home might be worth? Contact us for a FREE valuation!

Our team is ready to help you sell your home for the highest possible price ASAP

© 2025 Intermountain Multiple Listing Service, Inc. All rights reserved.
"My job is to find and attract mastery-based agents to the office, protect the culture, and make sure everyone is happy! "
3597 E. Monarch Sky Ln. STE 320, MERIDIAN, Idaho, 83646, USA






