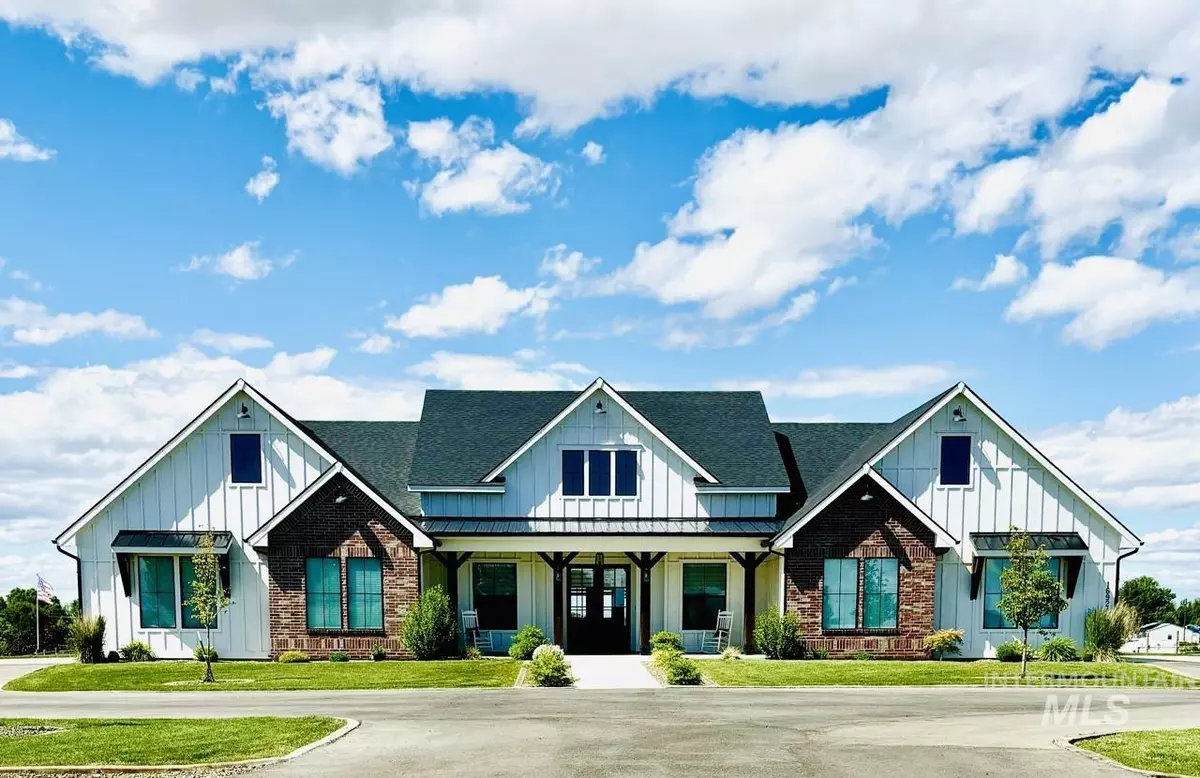$1,349,000
For more information regarding the value of a property, please contact us for a free consultation.
5 Beds
4 Baths
4,240 SqFt
SOLD DATE : 08/02/2024
Key Details
Property Type Single Family Home
Sub Type Single Family w/ Acreage
Listing Status Sold
Purchase Type For Sale
Square Footage 4,240 sqft
Price per Sqft $318
Subdivision Butterfly Ridge
MLS Listing ID 98899991
Sold Date 08/02/24
Bedrooms 5
HOA Y/N No
Abv Grd Liv Area 3,228
Originating Board IMLS 2
Year Built 2021
Annual Tax Amount $4,497
Tax Year 2023
Lot Size 3.380 Acres
Acres 3.38
Property Description
Welcome to your dream home! This stunning modern farmhouse, spanning over 4,200 sq. ft, offers a perfect blend of elegance and functionality. With 5 bedrooms and 3.5 bathrooms, this home provides ample space for comfortable living. Winner of the 2021 Parade of Homes, it boasts a gourmet kitchen with a walk-in pantry, complete with an additional fridge and sink, and a remarkable theater room. The granite countertops throughout the home add a touch of luxury. The expansive 10' to 19' ceilings throughout the main floor and 9' ceilings in the basement create an open and airy atmosphere. The massive primary suite is a true retreat, providing a tranquil space to unwind. Enjoy the convenience of natural gas powering the home. This home also features a smart home system including 3 Nest thermostats providing a 3-zone heating/cooling system, and a Ring doorbell. For the animals, there are 3 fenced and irrigated pastures, a 1,200 sq. ft. barn, and a new non-electric drinking post horse water fountain.
Location
State ID
County Canyon
Area Middleton - 1285
Direction Middleton Exit, R on Hwy 44, L on Hwy 30, L on Sandhollow Road, L on Monarch, R on Butterfly Ridge
Rooms
Family Room Main
Other Rooms Shop, Barn(s), Corral(s)
Primary Bedroom Level Main
Master Bedroom Main
Main Level Bedrooms 4
Bedroom 2 Main
Bedroom 3 Main
Bedroom 4 Main
Kitchen Main Main
Family Room Main
Interior
Interior Features Bath-Master, Bed-Master Main Level, Split Bedroom, Den/Office, Family Room, Rec/Bonus, Dual Vanities, Walk-In Closet(s), Pantry, Kitchen Island, Granite Counters
Heating Forced Air, Natural Gas
Cooling Central Air
Flooring Concrete, Carpet, Engineered Vinyl Plank
Fireplaces Type Gas, Insert
Fireplace Yes
Appliance Gas Water Heater, Tank Water Heater, Dishwasher, Disposal, Double Oven, Microwave, Oven/Range Built-In, Refrigerator, Washer, Water Softener Owned, Gas Oven, Gas Range
Laundry Gas Dryer Hookup
Exterior
Garage Spaces 4.0
Fence Full, Fence/Livestock, Wood
Community Features Single Family
Utilities Available Electricity Connected, Cable Connected, Broadband Internet
Roof Type Composition,Metal,Architectural Style
Street Surface Paved
Porch Covered Patio/Deck
Attached Garage true
Total Parking Spaces 4
Building
Lot Description 1 - 4.99 AC, Garden, Horses, R.V. Parking, Views, Chickens, Rolling Slope, Auto Sprinkler System, Full Sprinkler System
Faces Middleton Exit, R on Hwy 44, L on Hwy 30, L on Sandhollow Road, L on Monarch, R on Butterfly Ridge
Foundation Crawl Space
Builder Name Bradshaw Construction
Sewer Septic Tank
Water Well
Level or Stories Single with Below Grade
Structure Type Brick,Concrete,Frame,Wood Siding
New Construction No
Schools
Elementary Schools Purple Sage
High Schools Middleton
School District Middleton School District #134
Others
Tax ID 37879104 0
Ownership Fee Simple
Acceptable Financing Cash, Conventional, 1031 Exchange, VA Loan
Listing Terms Cash, Conventional, 1031 Exchange, VA Loan
Read Less Info
Want to know what your home might be worth? Contact us for a FREE valuation!

Our team is ready to help you sell your home for the highest possible price ASAP

© 2024 Intermountain Multiple Listing Service, Inc. All rights reserved.

"My job is to find and attract mastery-based agents to the office, protect the culture, and make sure everyone is happy! "
3597 E. Monarch Sky Ln. STE 320, MERIDIAN, Idaho, 83646, USA






