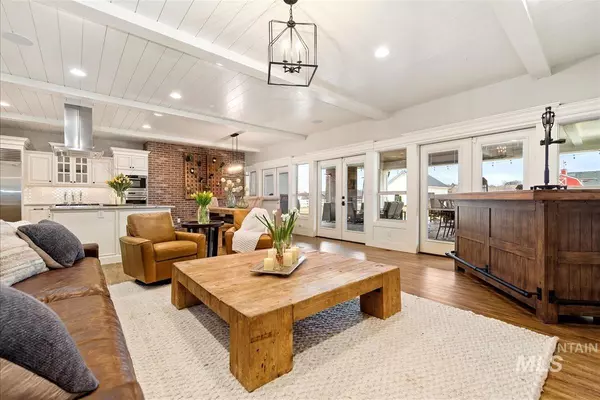$1,475,000
For more information regarding the value of a property, please contact us for a free consultation.
5 Beds
5 Baths
4,599 SqFt
SOLD DATE : 05/01/2023
Key Details
Property Type Single Family Home
Sub Type Single Family w/ Acreage
Listing Status Sold
Purchase Type For Sale
Square Footage 4,599 sqft
Price per Sqft $320
Subdivision Lansing Meadows
MLS Listing ID 98872792
Sold Date 05/01/23
Bedrooms 5
HOA Fees $100/qua
HOA Y/N Yes
Abv Grd Liv Area 4,599
Originating Board IMLS 2
Year Built 2005
Annual Tax Amount $6,842
Tax Year 2022
Lot Size 1.249 Acres
Acres 1.249
Property Description
Impeccable design, taste and finish in this Gorgeous Farm House! Expansive gourmet kitchen showcases custom antique cabinetry, granite counter tops & farm sink in an oversized island. Stainless Wolf appliances. Built in Sub Zero. Impressive walk in pantry. Adjoining great room which features shiplap ceiling and a wall of french doors overlooking an inviting and beautifully landscaped back yard. Generous sized office w/glass french doors. Majestic primary suite w/attached seating area. Luxurious primary bath boasts his/her vanity's, claw footed tub & stall shower w/subway tile. His/her large closets, hers has a vanity & a sink! 4 additional bedrooms 2 are ensuite's. 744 sf 10 seat upstairs media room w/built in entertainment center. 3 car & a 1 car attached garages. Detached shop W/upstairs unfinished bonus rm. Fantastic outdoor oversized kitchen/bar, pizza oven, see through brick fireplace & overhead projector w/screen. RV parking w/hookups. Additional out building with water/electrical & so much more!
Location
State ID
County Canyon
Area Middleton - 1285
Direction HWY 44 to Lansing Ln,N to Lansing Meadow Subdivision
Rooms
Other Rooms Workshop, Shop with Electricity
Primary Bedroom Level Main
Master Bedroom Main
Main Level Bedrooms 5
Bedroom 2 Main
Bedroom 3 Main
Bedroom 4 Main
Interior
Interior Features Bath-Master, Split Bedroom, Two Master Bedrooms, Dual Vanities, Walk-In Closet(s), Breakfast Bar, Pantry, Kitchen Island
Heating Forced Air
Cooling Central Air
Flooring Carpet, Vinyl/Laminate Flooring
Fireplace No
Appliance Gas Water Heater, Dishwasher, Disposal, Double Oven, Microwave, Oven/Range Built-In, Refrigerator
Exterior
Garage Spaces 6.0
Fence Full, Vinyl
Community Features Single Family
Utilities Available Cable Connected
Roof Type Composition
Street Surface Paved
Porch Covered Patio/Deck
Attached Garage true
Total Parking Spaces 6
Building
Lot Description 1 - 4.99 AC, Dog Run, Garden, Irrigation Available, R.V. Parking, Corner Lot, Auto Sprinkler System, Drip Sprinkler System, Pressurized Irrigation Sprinkler System, Irrigation Sprinkler System
Faces HWY 44 to Lansing Ln,N to Lansing Meadow Subdivision
Foundation Crawl Space
Builder Name Legacy Homes
Sewer Septic Tank
Water Shared Well
Level or Stories Single w/ Upstairs Bonus Room
Structure Type Masonry, Stucco, HardiPlank Type, Wood Siding, Vinyl Siding
New Construction No
Schools
Elementary Schools Mill Creek
High Schools Middleton
School District Middleton School District #134
Others
Tax ID R3383510600
Ownership Fee Simple,Fractional Ownership: No
Acceptable Financing Cash, Conventional, 1031 Exchange
Listing Terms Cash, Conventional, 1031 Exchange
Read Less Info
Want to know what your home might be worth? Contact us for a FREE valuation!

Our team is ready to help you sell your home for the highest possible price ASAP

© 2025 Intermountain Multiple Listing Service, Inc. All rights reserved.
"My job is to find and attract mastery-based agents to the office, protect the culture, and make sure everyone is happy! "
3597 E. Monarch Sky Ln. STE 320, MERIDIAN, Idaho, 83646, USA






