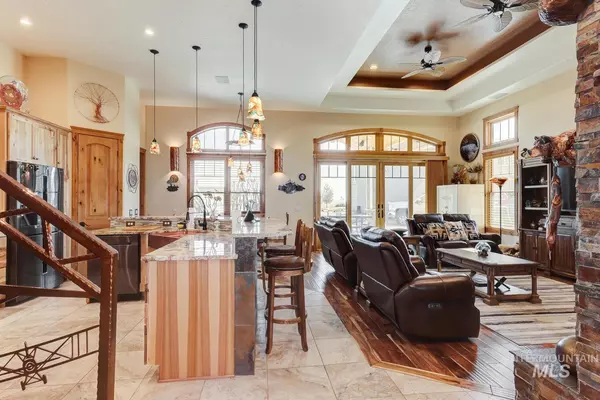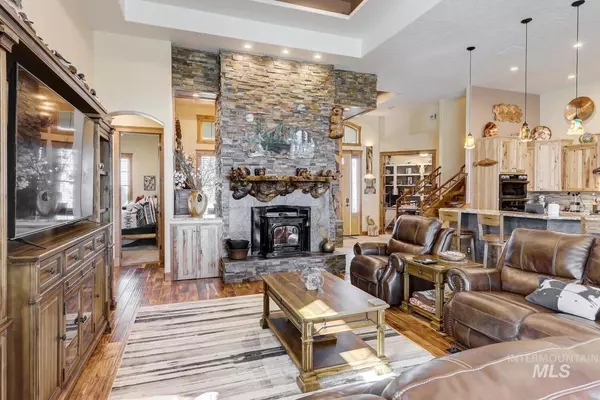$1,100,000
For more information regarding the value of a property, please contact us for a free consultation.
3 Beds
4 Baths
2,870 SqFt
SOLD DATE : 01/13/2023
Key Details
Property Type Single Family Home
Sub Type Single Family Residence
Listing Status Sold
Purchase Type For Sale
Square Footage 2,870 sqft
Price per Sqft $341
Subdivision Greenleaf Air Ranch
MLS Listing ID 98835199
Sold Date 01/13/23
Bedrooms 3
HOA Fees $130/qua
HOA Y/N Yes
Abv Grd Liv Area 2,870
Originating Board IMLS 2
Year Built 2019
Annual Tax Amount $5,710
Tax Year 2021
Lot Size 0.734 Acres
Acres 0.734
Property Sub-Type Single Family Residence
Property Description
A Pilot's Dream Home...Live with your Aircraft in this One of a kind Gorgeous Air Ranch Property! Just under 3/4 of an acre and beautifully landscaped with approx 44'X40' Hangar that has plenty of room for All of your toys plus a 10'X14' roll-up, mini kitchen, full bath & upstairs bonus room & exterior RV hook-ups. This Amazingly Custom Home is quality through & through - Lrg/open kitchen w/copper farm sink, hand-made copper sconces & range hood and blown glass lighting, Anderson doors & windows, Onyx counters with stone & petrified wood sinks in baths, two full & two 1/2 baths, Heated floor in master bath, custom metal aviation railing, Exercise room, Office, fully furnished Media room, covered patio w/spa...and SO Much More! Every home has access to 2500' maintained runway.
Location
State ID
County Canyon
Area Greenleaf - 1294
Direction West on Simplot Blvd, Rt on Notes Rd, Left on Peckham, Rt on Oakwood to address
Rooms
Other Rooms Shop with Electricity
Primary Bedroom Level Main
Master Bedroom Main
Main Level Bedrooms 3
Bedroom 2 Main
Bedroom 3 Main
Dining Room Main Main
Kitchen Main Main
Interior
Interior Features Bath-Master, Split Bedroom, Dual Vanities, Walk-In Closet(s), Breakfast Bar, Pantry, Kitchen Island
Heating Forced Air, Natural Gas, Other
Cooling Central Air
Flooring Hardwood, Tile, Carpet
Fireplaces Number 2
Fireplaces Type Two, Pellet Stove, Wood Burning Stove
Fireplace Yes
Appliance Gas Water Heater, Dishwasher, Disposal, Microwave, Oven/Range Freestanding, Refrigerator, Washer, Dryer, Water Softener Owned
Exterior
Garage Spaces 3.0
Community Features Single Family
Utilities Available Sewer Connected, Cable Connected, Broadband Internet
Street Surface Paved
Porch Covered Patio/Deck
Attached Garage true
Total Parking Spaces 3
Building
Lot Description 1/2 - .99 AC, Irrigation Available, R.V. Parking, Sidewalks, Views, Corner Lot, Auto Sprinkler System, Drip Sprinkler System, Full Sprinkler System, Pressurized Irrigation Sprinkler System
Faces West on Simplot Blvd, Rt on Notes Rd, Left on Peckham, Rt on Oakwood to address
Water City Service
Level or Stories Single w/ Upstairs Bonus Room
Structure Type Stone, Stucco
New Construction No
Schools
Elementary Schools West Canyon
High Schools Vallivue
School District Vallivue School District #139
Others
Tax ID R3610911000
Ownership Fee Simple,Fractional Ownership: No
Acceptable Financing Cash, Conventional, FHA, VA Loan
Listing Terms Cash, Conventional, FHA, VA Loan
Read Less Info
Want to know what your home might be worth? Contact us for a FREE valuation!

Our team is ready to help you sell your home for the highest possible price ASAP

© 2025 Intermountain Multiple Listing Service, Inc. All rights reserved.
"My job is to find and attract mastery-based agents to the office, protect the culture, and make sure everyone is happy! "
3597 E. Monarch Sky Ln. STE 320, MERIDIAN, Idaho, 83646, USA






