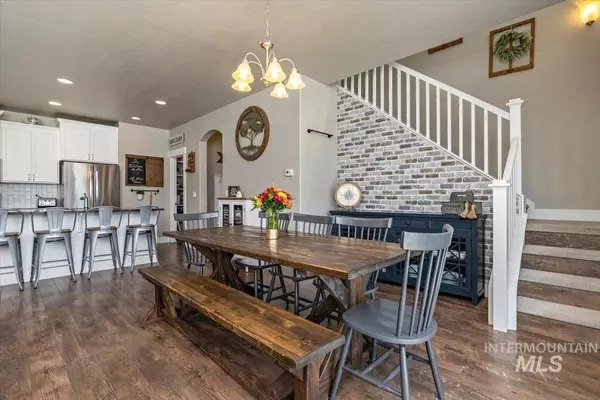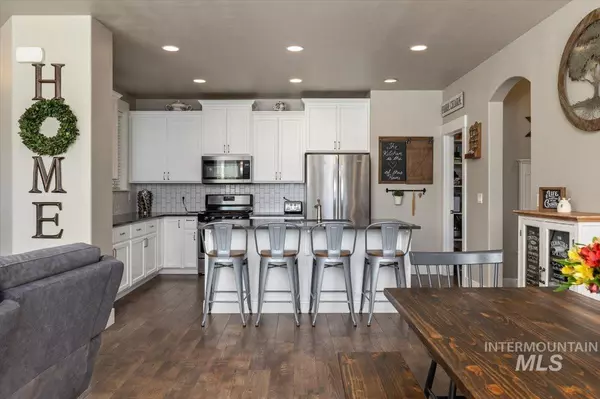$579,900
For more information regarding the value of a property, please contact us for a free consultation.
4 Beds
4 Baths
2,760 SqFt
SOLD DATE : 11/30/2022
Key Details
Property Type Single Family Home
Sub Type Single Family Residence
Listing Status Sold
Purchase Type For Sale
Square Footage 2,760 sqft
Price per Sqft $208
Subdivision West Highlands Ranch
MLS Listing ID 98857777
Sold Date 11/30/22
Bedrooms 4
HOA Fees $59/qua
HOA Y/N Yes
Abv Grd Liv Area 2,760
Year Built 2015
Annual Tax Amount $3,108
Tax Year 2021
Lot Size 9,147 Sqft
Acres 0.21
Property Sub-Type Single Family Residence
Source IMLS 2
Property Description
Welcome Home to the coveted West Highlands subdivision with amazing community amenities such as a pool, playground, walking paths, clubhouse, fitness center and more! This beautiful and meticulously cared for entertainer's dream sits on a quiet cul-de-sac and features graveled RV parking with gates, shed, loft, upstairs laundry room, game room which can be an office, a storage room that is currently being used as a pet room and includes a pet door to access the outdoor dog run! Enjoy the sunsets from your covered front porch and delight in the backyard which has mature landscape, four garden beds, gated dog run and covered back patio. The spacious kitchen offers a gas stove, stainless steel appliances, a Lazy Susan, deep sink, quartz countertops, full tiled backsplash, NEW dishwasher, butler's pantry, dining area with buffet nook and accent wall. The master ensuite offers dual closets & vanities, walk-in shower with separate soaker tub and vaulted ceilings. NEW flooring, light fixtures and fans throughout.
Location
State ID
County Canyon
Area Middleton - 1285
Direction SH-44, W Main, N on Hartley, E on Highlands, W on White Horse, S on Mustang Mesa
Rooms
Other Rooms Storage Shed
Primary Bedroom Level Upper
Master Bedroom Upper
Bedroom 2 Upper
Bedroom 3 Upper
Bedroom 4 Upper
Interior
Interior Features Bath-Master, Split Bedroom, Dual Vanities, Walk-In Closet(s), Pantry, Kitchen Island
Heating Forced Air, Natural Gas
Cooling Central Air
Flooring Carpet, Vinyl/Laminate Flooring
Fireplace No
Appliance Gas Water Heater, Dishwasher, Disposal, Microwave, Oven/Range Freestanding
Exterior
Garage Spaces 3.0
Fence Full, Metal, Vinyl
Pool Community, Pool
Community Features Single Family
Utilities Available Sewer Connected
Roof Type Composition
Porch Covered Patio/Deck
Attached Garage true
Total Parking Spaces 3
Private Pool false
Building
Lot Description Standard Lot 6000-9999 SF, Dog Run, Garden, Irrigation Available, R.V. Parking, Sidewalks, Chickens, Cul-De-Sac, Auto Sprinkler System, Drip Sprinkler System, Full Sprinkler System, Pressurized Irrigation Sprinkler System
Faces SH-44, W Main, N on Hartley, E on Highlands, W on White Horse, S on Mustang Mesa
Foundation Crawl Space, Slab
Water City Service
Level or Stories Two
Structure Type Frame, Stucco, Wood Siding
New Construction No
Schools
Elementary Schools Middleton Heights
High Schools Middleton
School District Middleton School District #134
Others
Tax ID R34438354 00
Ownership Fee Simple
Acceptable Financing Cash, Conventional, FHA, VA Loan
Listing Terms Cash, Conventional, FHA, VA Loan
Read Less Info
Want to know what your home might be worth? Contact us for a FREE valuation!

Our team is ready to help you sell your home for the highest possible price ASAP

© 2025 Intermountain Multiple Listing Service, Inc. All rights reserved.
"My job is to find and attract mastery-based agents to the office, protect the culture, and make sure everyone is happy! "
3597 E. Monarch Sky Ln. STE 320, MERIDIAN, Idaho, 83646, USA






