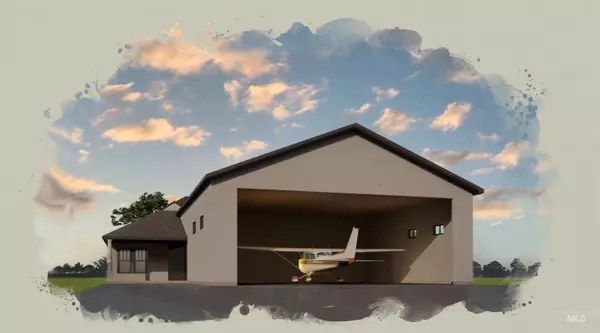$799,900
For more information regarding the value of a property, please contact us for a free consultation.
3 Beds
2 Baths
1,942 SqFt
SOLD DATE : 06/24/2022
Key Details
Property Type Single Family Home
Sub Type Single Family Residence
Listing Status Sold
Purchase Type For Sale
Square Footage 1,942 sqft
Price per Sqft $404
Subdivision Greenleaf Air Ranch
MLS Listing ID 98817911
Sold Date 06/24/22
Bedrooms 3
HOA Fees $90/mo
HOA Y/N Yes
Abv Grd Liv Area 1,942
Originating Board IMLS 2
Year Built 2022
Annual Tax Amount $181
Tax Year 2020
Lot Size 10,890 Sqft
Acres 0.25
Property Sub-Type Single Family Residence
Property Description
Incredible Opportunity! Cavanaugh Custom Homes is preparing a stellar new home with attached 44' wide HANGAR. This home is on the private Greenleaf Air Ranch airport. Taxiway connected from your hangar behind the home to the runway. This home will have custom grade finishes throughout, including hardwood floors and hard surface counters throughout. Three bedrooms with a large 18'x13' master retreat with separate walk-in in closet and bathroom. Covered patio with outdoor kitchen, perfect for entertaining of your flight. *Buyer may have the opportunity to participate in the builders final selections if contract is accepted prior to those selections... So do not delay!*
Location
State ID
County Canyon
Area Greenleaf - 1294
Zoning Greenleaf R3
Direction HW19, N on Friends Rd, W on Peckham Rd, N on Oakdwood Dr (or) Rosewood Dr. NW on Cessna to Address
Rooms
Primary Bedroom Level Main
Master Bedroom Main
Main Level Bedrooms 3
Bedroom 2 Main
Bedroom 3 Main
Interior
Interior Features Bath-Master, Dual Vanities, Central Vacuum Plumbed, Walk-In Closet(s), Pantry, Kitchen Island
Heating Forced Air
Cooling Central Air
Flooring Hardwood, Carpet
Fireplaces Type Gas
Fireplace Yes
Appliance Electric Water Heater, Tank Water Heater, Dishwasher, Disposal, Microwave, Oven/Range Built-In
Exterior
Garage Spaces 2.0
Community Features Single Family
Utilities Available Sewer Connected, Cable Connected, Broadband Internet
Roof Type Composition
Porch Covered Patio/Deck
Attached Garage true
Total Parking Spaces 2
Building
Lot Description 10000 SF - .49 AC, Cul-De-Sac, Full Sprinkler System
Faces HW19, N on Friends Rd, W on Peckham Rd, N on Oakdwood Dr (or) Rosewood Dr. NW on Cessna to Address
Foundation Crawl Space
Builder Name Cavanaugh Custom Homes
Water City Service
Level or Stories One
Structure Type Concrete, Stucco
New Construction Yes
Schools
Elementary Schools West Canyon
High Schools Vallivue
School District Vallivue School District #139
Others
Tax ID R3610913100
Ownership Fee Simple
Acceptable Financing Cash, Consider All, Conventional, VA Loan
Listing Terms Cash, Consider All, Conventional, VA Loan
Read Less Info
Want to know what your home might be worth? Contact us for a FREE valuation!

Our team is ready to help you sell your home for the highest possible price ASAP

© 2025 Intermountain Multiple Listing Service, Inc. All rights reserved.
"My job is to find and attract mastery-based agents to the office, protect the culture, and make sure everyone is happy! "
3597 E. Monarch Sky Ln. STE 320, MERIDIAN, Idaho, 83646, USA






