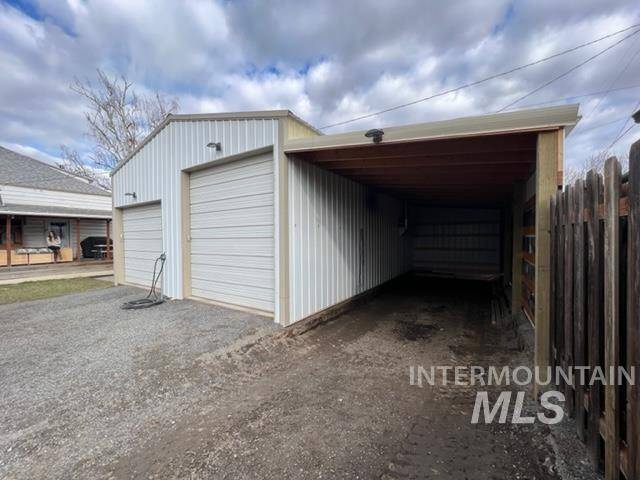$375,000
For more information regarding the value of a property, please contact us for a free consultation.
4 Beds
2 Baths
1,852 SqFt
SOLD DATE : 06/23/2022
Key Details
Property Type Single Family Home
Sub Type Single Family Residence
Listing Status Sold
Purchase Type For Sale
Square Footage 1,852 sqft
Price per Sqft $205
Subdivision 0 Not Applicable
MLS Listing ID 98832098
Sold Date 06/23/22
Bedrooms 4
HOA Y/N No
Abv Grd Liv Area 1,218
Year Built 1925
Annual Tax Amount $1,641
Tax Year 2021
Lot Size 10,454 Sqft
Acres 0.24
Property Sub-Type Single Family Residence
Source IMLS 2
Property Description
CHARMING NORMAL HILL HOME! 30x36 shop with bathroom, loft, woodstove, 220 electric, auto doors & alley access with 21 foot rolling gate. Featuring 4 bedrooms, two bathrooms & interior amenities such as hardwood floors, gas fireplace, newer appliances, gas range and more. Exterior amenities include Outdoor automatic led security lighting throughout fully fenced back yard. RV parking, above ground 15x30 Oval pool with slide and trex decking. Large private covered back porch with jacuzzi hot tub and complete sound system for entertaining. Covered front porch features recessed lighting & is wired for surround sound. Grapes, strawberry patch & fruit trees including Pear, Apple & Cherry. Two rows of thornless raspberries and one row thornless blackberries. Walking distance to schools and close to shopping. Small Supplemental Solar emergency back up power included.
Location
State ID
County Nez Perce
Area Nez Perce County - 2110
Direction East on 9th ave destination will be on the right
Rooms
Family Room Main
Other Rooms Shop with Electricity
Primary Bedroom Level Main
Master Bedroom Main
Main Level Bedrooms 2
Bedroom 2 Main
Bedroom 3 Upper
Bedroom 4 Upper
Living Room Main
Dining Room Main Main
Kitchen Main Main
Family Room Main
Interior
Interior Features Walk-In Closet(s), Pantry
Heating Forced Air, Natural Gas
Cooling Central Air
Flooring Hardwood
Fireplaces Type Gas, Wood Burning Stove
Fireplace Yes
Appliance Electric Water Heater, Tank Water Heater, Dishwasher, Disposal, Microwave, Oven/Range Freestanding, Refrigerator
Exterior
Garage Spaces 3.0
Fence Partial, Wood
Pool Above Ground, Pool
Community Features Single Family
Utilities Available Sewer Connected, Cable Connected, Broadband Internet
Roof Type Composition
Porch Covered Patio/Deck
Attached Garage false
Total Parking Spaces 3
Building
Lot Description 10000 SF - .49 AC, Garden, R.V. Parking, Chickens
Faces East on 9th ave destination will be on the right
Foundation Crawl Space
Water City Service
Level or Stories Two
Structure Type Concrete, Frame, Vinyl Siding
New Construction No
Schools
Elementary Schools Webster
High Schools Lewiston
School District Lewiston Independent School Dist
Others
Tax ID RPL1660013005A
Ownership Fee Simple
Acceptable Financing Cash, Conventional, FHA, USDA Loan, VA Loan
Listing Terms Cash, Conventional, FHA, USDA Loan, VA Loan
Read Less Info
Want to know what your home might be worth? Contact us for a FREE valuation!

Our team is ready to help you sell your home for the highest possible price ASAP

© 2025 Intermountain Multiple Listing Service, Inc. All rights reserved.
"My job is to find and attract mastery-based agents to the office, protect the culture, and make sure everyone is happy! "
3597 E. Monarch Sky Ln. STE 320, MERIDIAN, Idaho, 83646, USA






