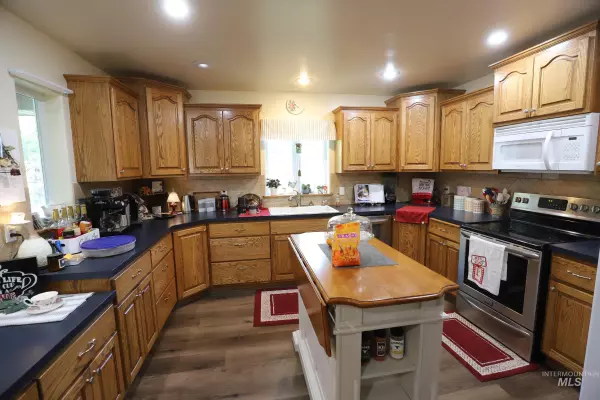
4 Beds
4 Baths
2,972 SqFt
4 Beds
4 Baths
2,972 SqFt
Key Details
Property Type Single Family Home
Sub Type Single Family Residence
Listing Status Pending
Purchase Type For Sale
Square Footage 2,972 sqft
Price per Sqft $150
Subdivision Filer Cedar Creek Estates
MLS Listing ID 98963801
Bedrooms 4
HOA Y/N No
Abv Grd Liv Area 2,972
Year Built 2009
Annual Tax Amount $3,964
Tax Year 2024
Lot Size 7,840 Sqft
Acres 0.18
Property Sub-Type Single Family Residence
Source IMLS 2
Property Description
Location
State ID
County Twin Falls
Area Filer-Hollister-Rogerson - 2045
Direction From Highway 30, South on Stevens St, then right on Pine
Rooms
Family Room Upper
Primary Bedroom Level Main
Master Bedroom Main
Main Level Bedrooms 3
Bedroom 2 Main
Bedroom 3 Main
Bedroom 4 Upper
Family Room Upper
Interior
Interior Features Bath-Master, Bed-Master Main Level, Great Room, Double Vanity, Walk-In Closet(s), Pantry, Laminate Counters
Heating Electric, Heat Pump
Cooling Central Air
Flooring Carpet
Fireplaces Type Gas
Fireplace Yes
Appliance Electric Water Heater, Tank Water Heater, Dishwasher, Disposal, Oven/Range Freestanding
Exterior
Garage Spaces 2.0
Community Features Single Family
Utilities Available Sewer Connected, Cable Connected
Roof Type Composition
Porch Covered Patio/Deck
Attached Garage true
Total Parking Spaces 2
Building
Lot Description Standard Lot 6000-9999 SF, Sidewalks, Auto Sprinkler System, Full Sprinkler System
Faces From Highway 30, South on Stevens St, then right on Pine
Foundation Crawl Space
Water City Service
Level or Stories Single w/ Upstairs Bonus Room
Structure Type Frame,Stucco,Vinyl Siding
New Construction No
Schools
Elementary Schools Filer
High Schools Filer
School District Filer School District #413
Others
Tax ID RPF84170020050
Ownership Fee Simple
Acceptable Financing Conventional, 1031 Exchange, FHA, VA Loan
Listing Terms Conventional, 1031 Exchange, FHA, VA Loan
Virtual Tour https://tourfactory.com/idxr3227630

GET MORE INFORMATION







